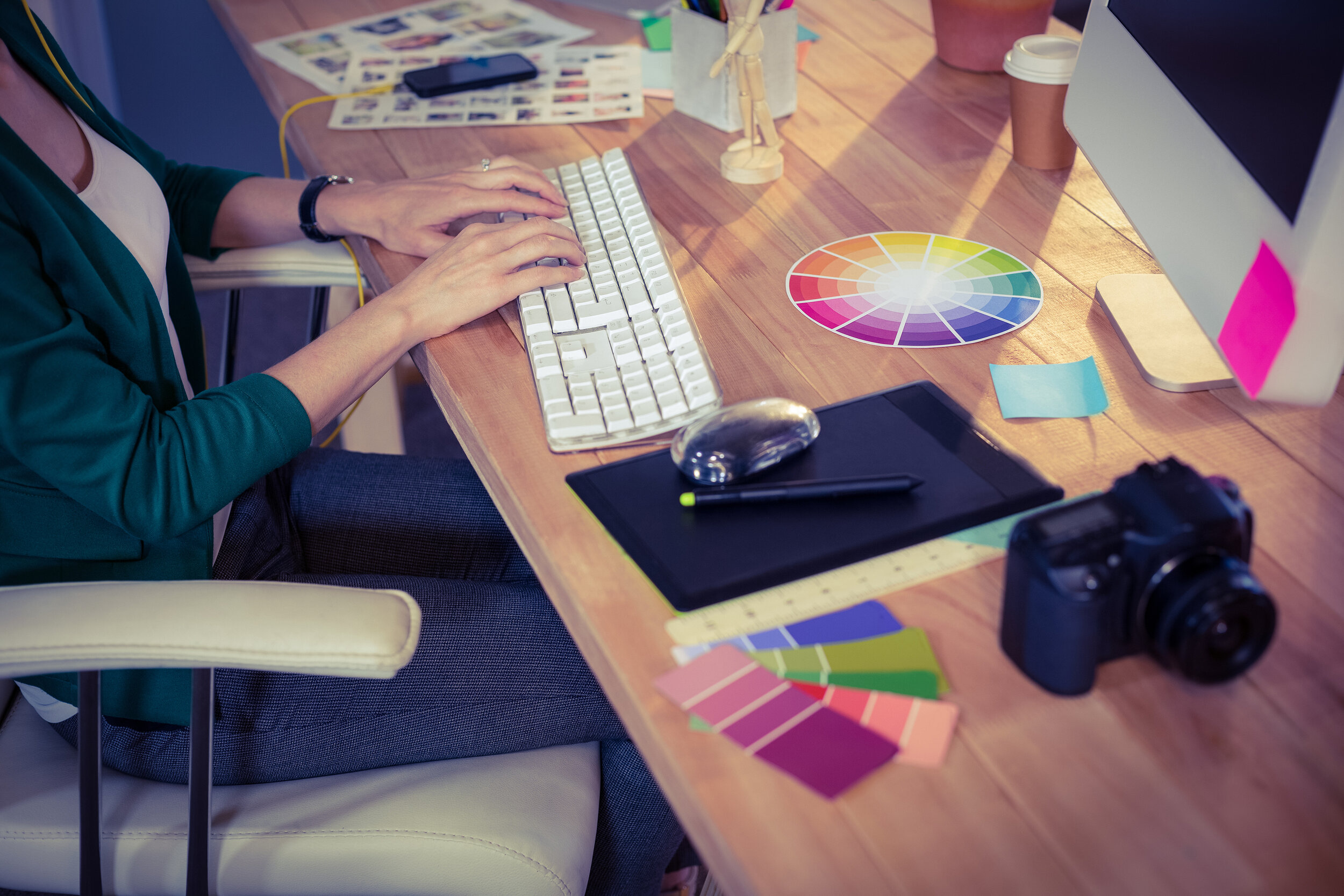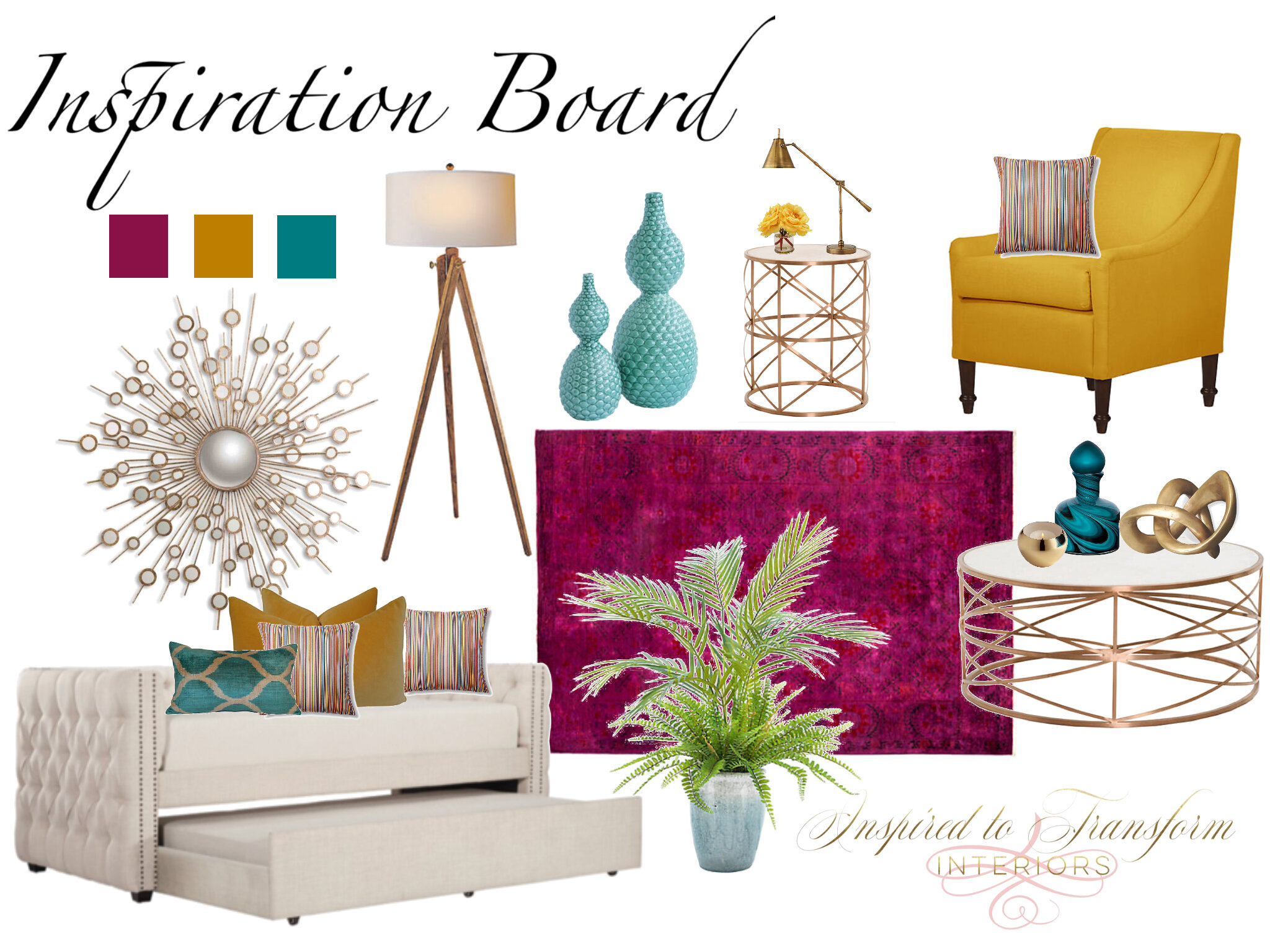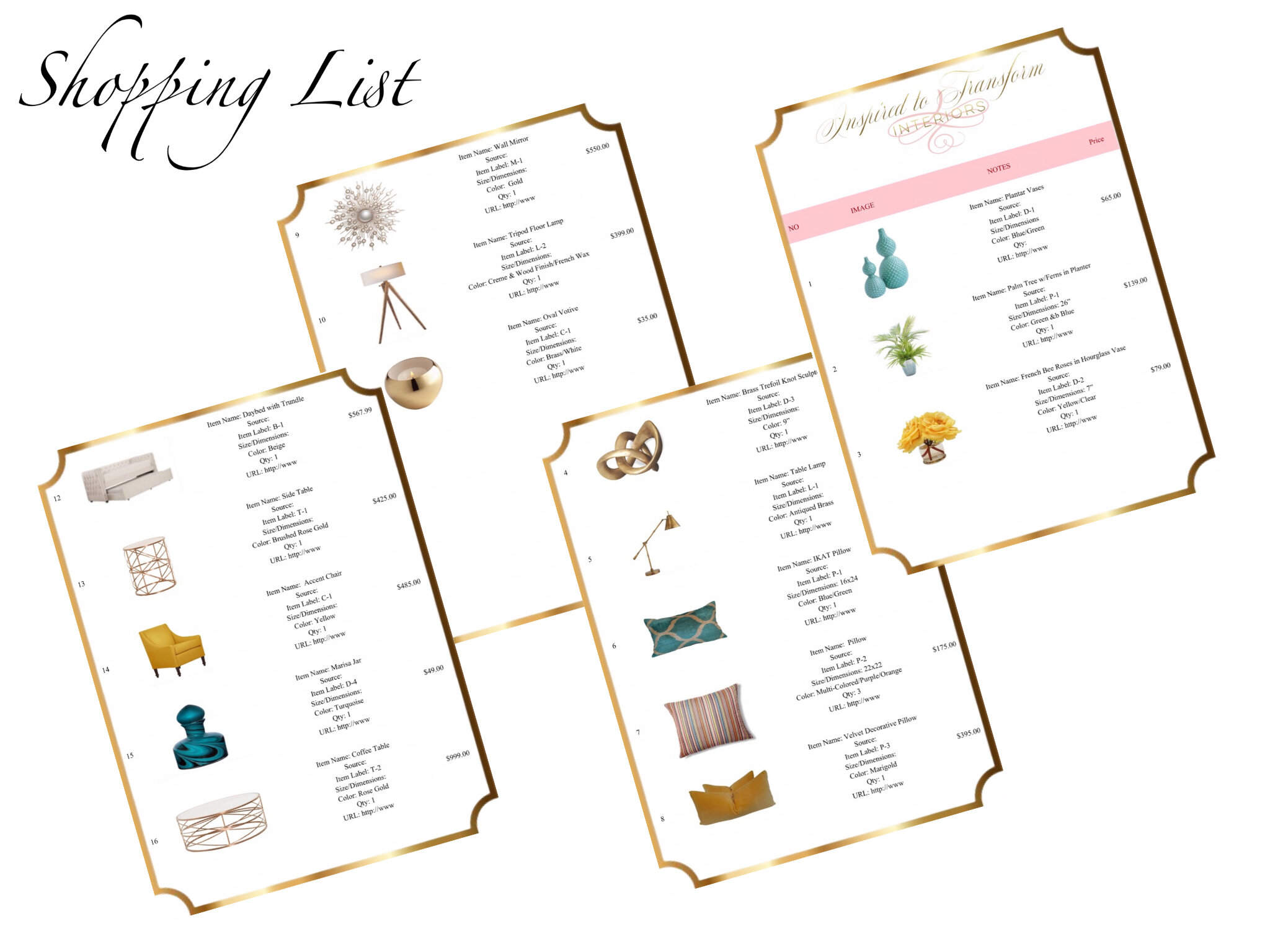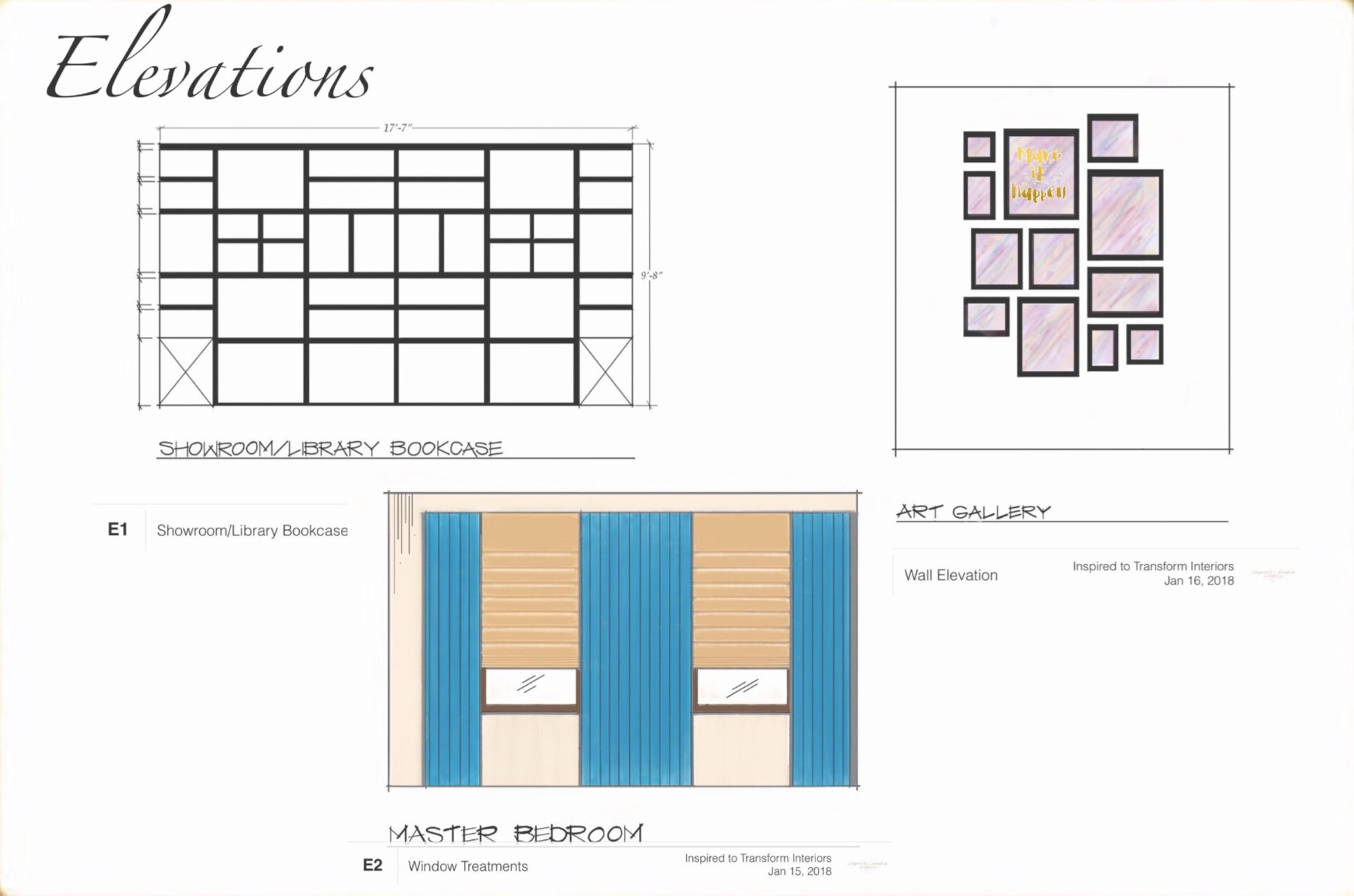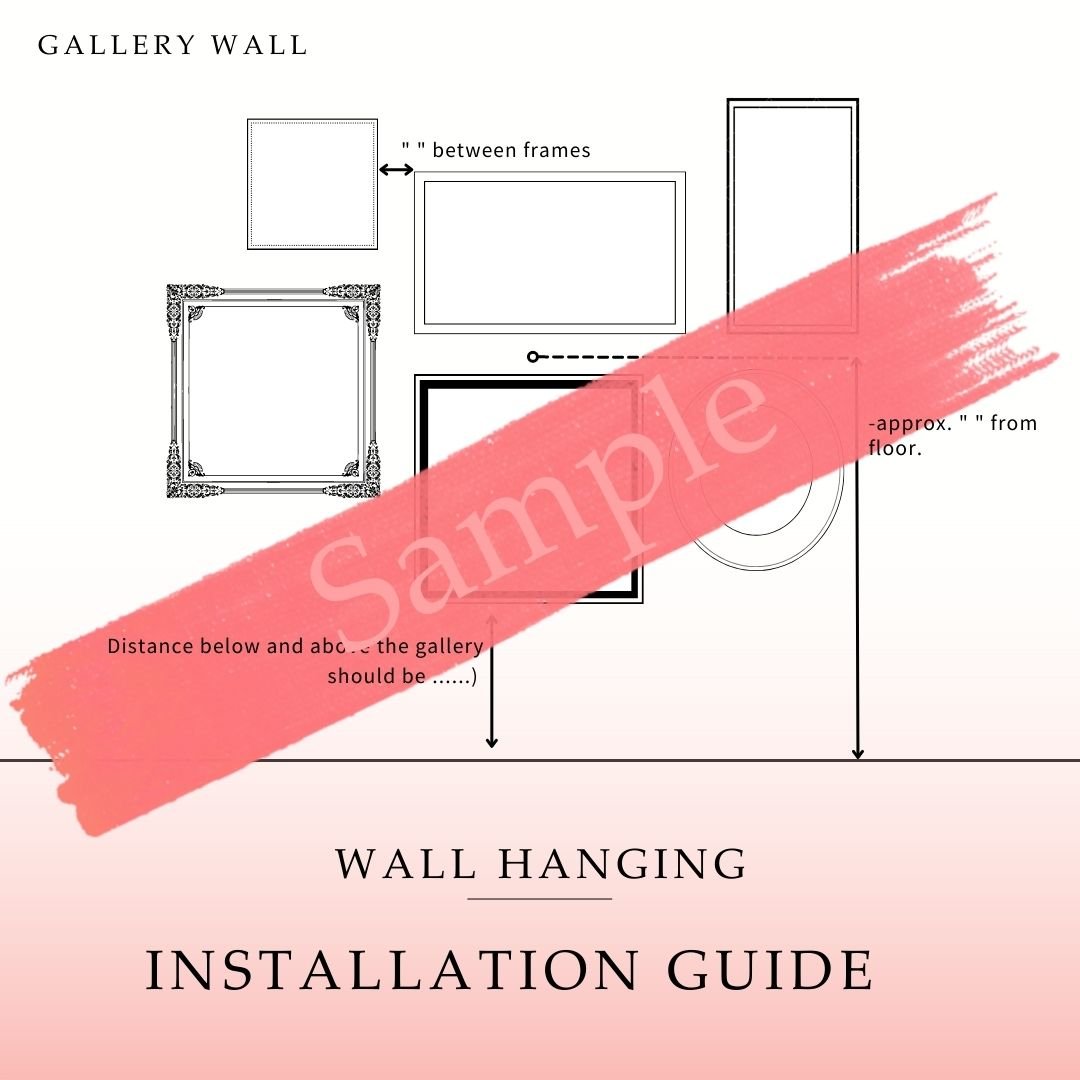The Design Experience
(Design Package 3)
Concept Board with the following:
For any room up to 600 sq. ft.
One (1) Inspiration Board Containing:
Wall Paint Color Selections
Color Palette for Room Theme
Shopping List for Furniture Specifications
Up to 3 Revisions
Instructions for Furniture Placement (Layout/Roadmap)
Scaled Furniture Floor plan
Styling tips & Suggestions for Home Accessorizing & Decor
Wall Elevation Views required for visual perspective and guidance
Up to 4 Rendering Views*
(Design Package 3)
Concept Board with the following:
For any room up to 600 sq. ft.
One (1) Inspiration Board Containing:
Wall Paint Color Selections
Color Palette for Room Theme
Shopping List for Furniture Specifications
Up to 3 Revisions
Instructions for Furniture Placement (Layout/Roadmap)
Scaled Furniture Floor plan
Styling tips & Suggestions for Home Accessorizing & Decor
Wall Elevation Views required for visual perspective and guidance
Up to 4 Rendering Views*
(Design Package 3)
Concept Board with the following:
For any room up to 600 sq. ft.
One (1) Inspiration Board Containing:
Wall Paint Color Selections
Color Palette for Room Theme
Shopping List for Furniture Specifications
Up to 3 Revisions
Instructions for Furniture Placement (Layout/Roadmap)
Scaled Furniture Floor plan
Styling tips & Suggestions for Home Accessorizing & Decor
Wall Elevation Views required for visual perspective and guidance
Up to 4 Rendering Views*
