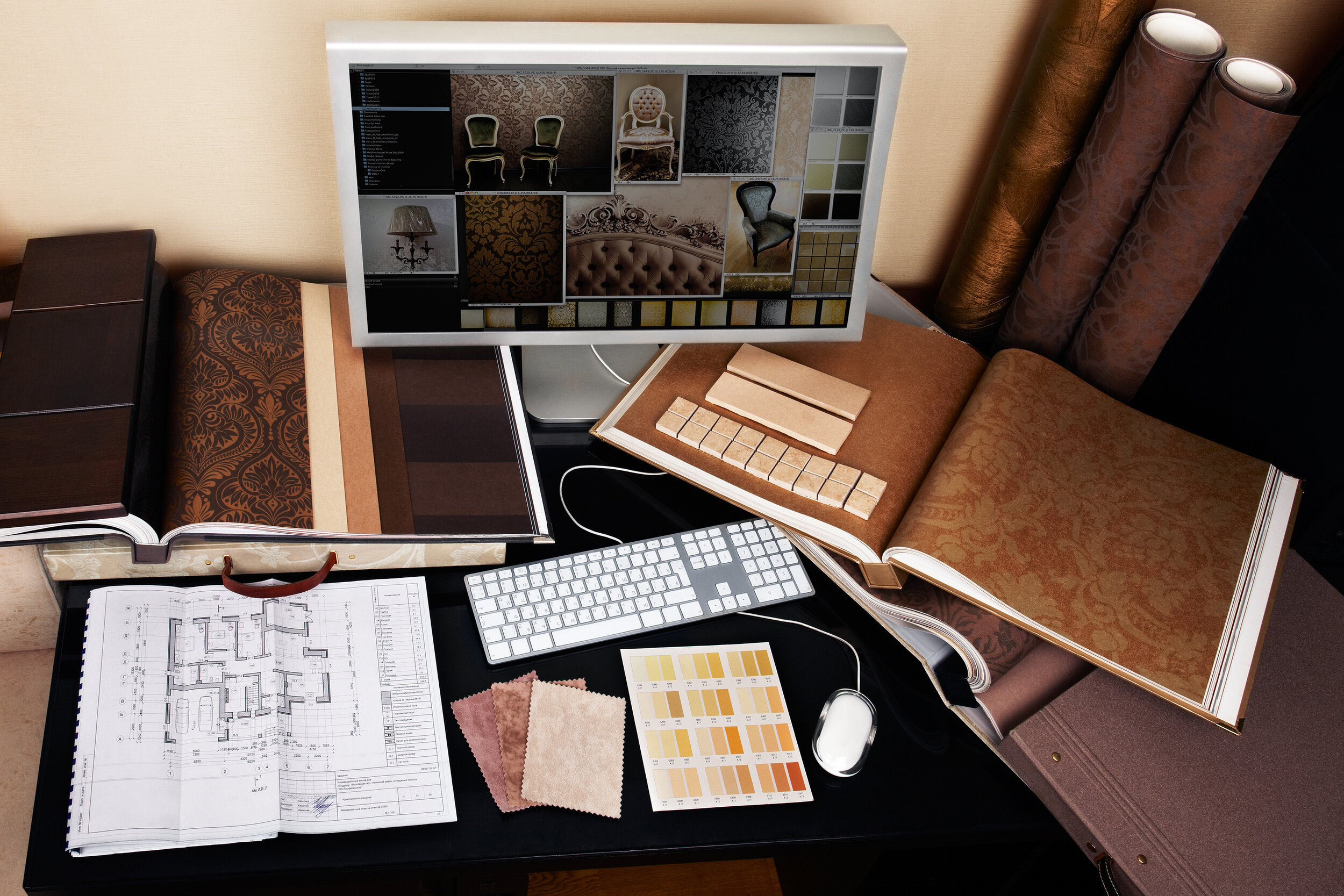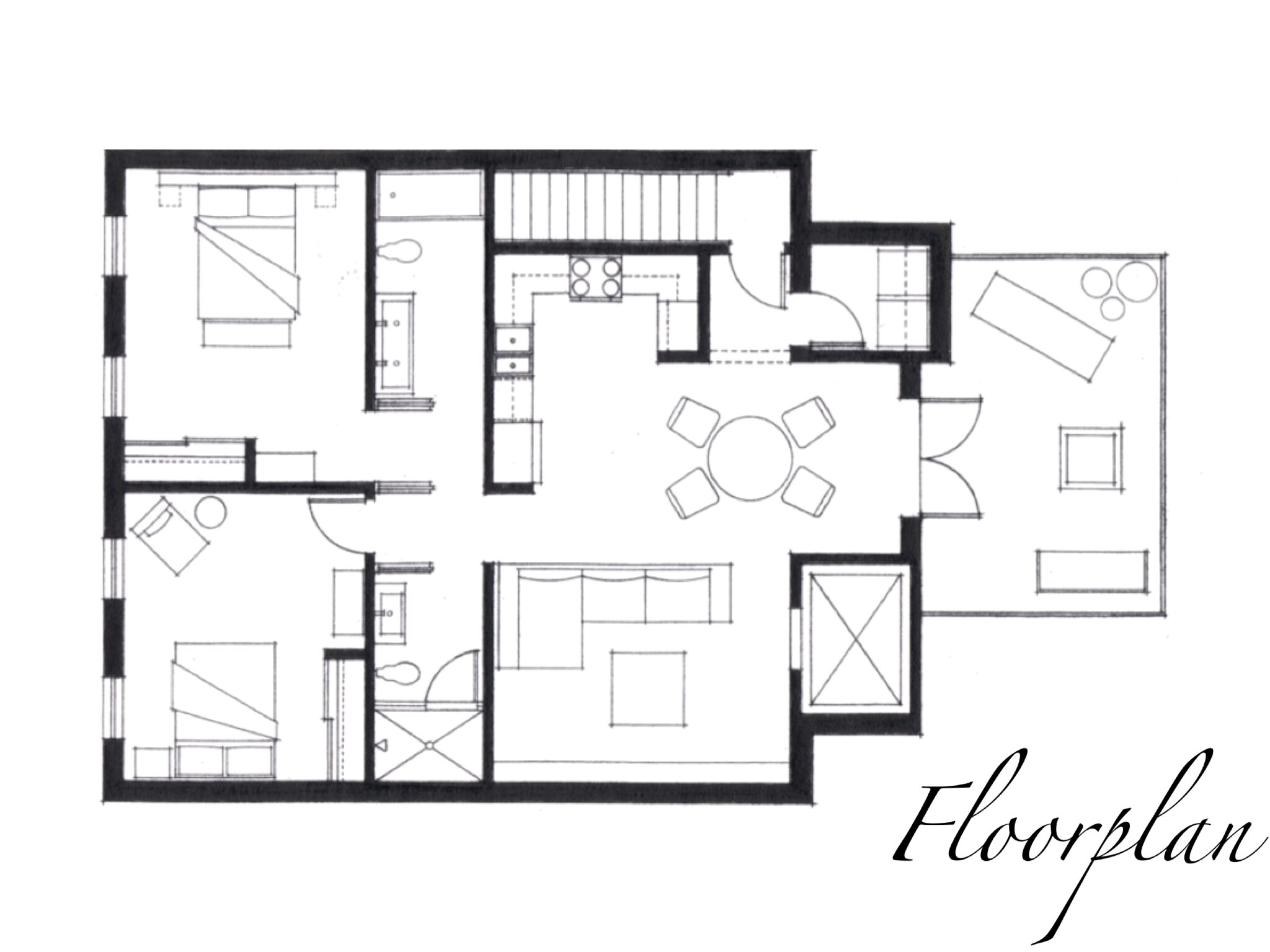Full Service Design
Starting at $3000/room for full design services to locals in the San Diego Area, this option gives me the opportunity to meet and work closely with your project, to manage the unforeseen details that can be easily missed. From concept to installation, so let us do the legwork. Offering Full Design Services to locals in the San Diego Area. This option gives me the opportunity to meet and work closely with your project, to manage the unforeseen details that can be easily missed. From concept to installation, so let us do the legwork.
Starting at $3000/room for full design services to locals in the San Diego Area, this option gives me the opportunity to meet and work closely with your project, to manage the unforeseen details that can be easily missed. From concept to installation, so let us do the legwork. Offering Full Design Services to locals in the San Diego Area. This option gives me the opportunity to meet and work closely with your project, to manage the unforeseen details that can be easily missed. From concept to installation, so let us do the legwork.
Starting at $3000/room for full design services to locals in the San Diego Area, this option gives me the opportunity to meet and work closely with your project, to manage the unforeseen details that can be easily missed. From concept to installation, so let us do the legwork. Offering Full Design Services to locals in the San Diego Area. This option gives me the opportunity to meet and work closely with your project, to manage the unforeseen details that can be easily missed. From concept to installation, so let us do the legwork.
The Design Process
The Programing Phase:
Starting with the initial consultation, Interior Designer Raquel Pompa will determine what the goals and needs are for the project. A design questionnaire will be provided to help us narrow down your preferences and other key information pertinent to the project. We will then determine what timelines and budgets we are working with, and whether or not a job site visit will be necessary dependent on the scope of the project.
Scematic Design Phase:
This is where the design plan really starts to take shape. Measurements for the space will be required by the second meeting to move forward with the design. We will then proceed to develop a design concept to prepare the final design program based on the information provided. We start preparing preliminary plans such as; furniture, furnishings, equipment and color selections. You can expect design drawings, such as perspectives, elevations, etc., as needed. Then, we will meet with consultants, such as contractors, or others as required and refine budgets.
Design Development Phase:
In this phase, the vision is about complete. Everything is fine tuned from furniture, furnishings, and space layouts for your approval. Complete working drawings concerning custom furniture, cabinets, or architectural treatments are done. We then discuss and determine specifications of architectural finishes. Prepare specifications of furniture, furnishings, and equipment. Prepare presentation boards and/or other presentation media.



